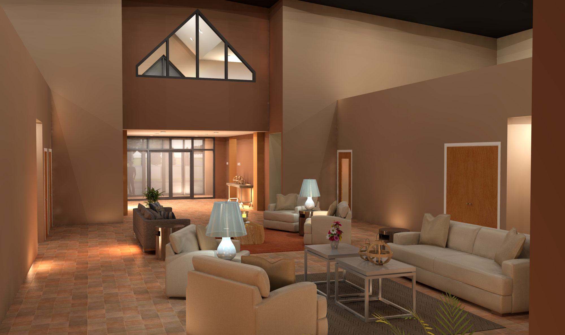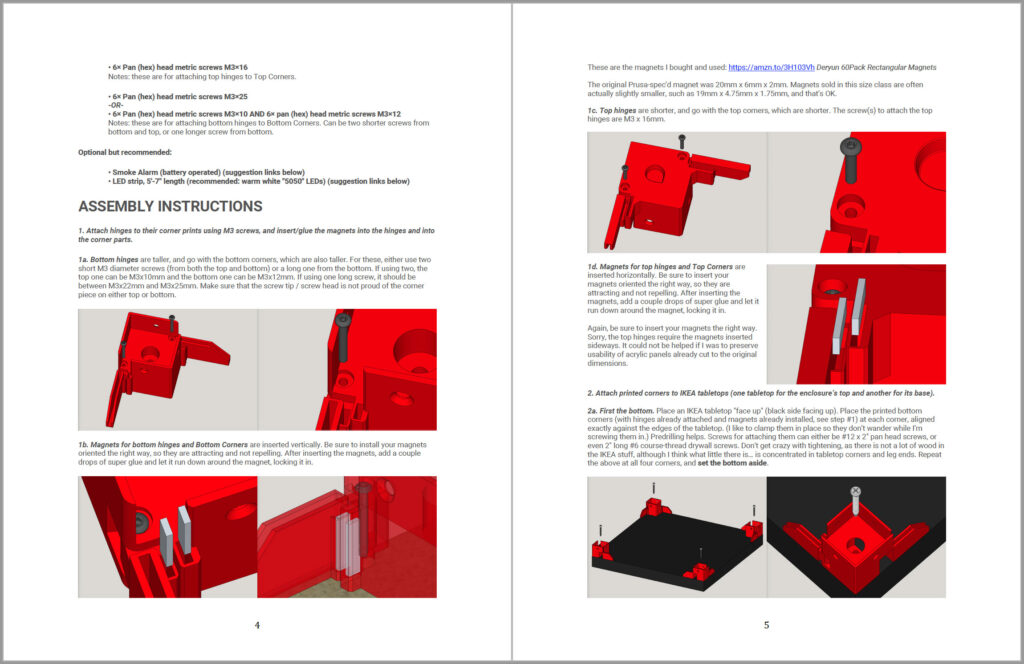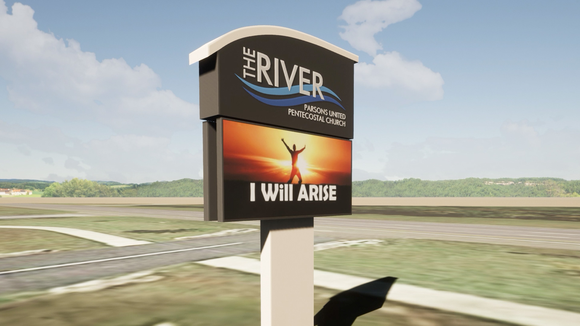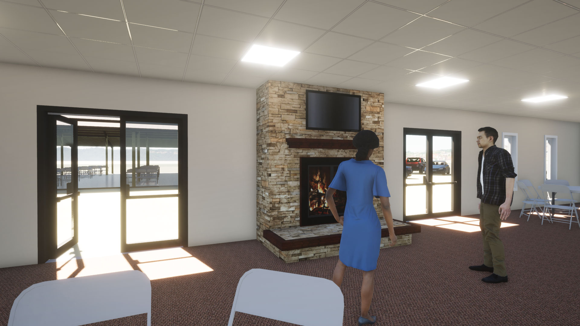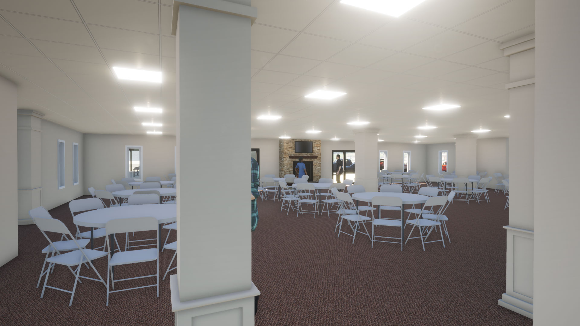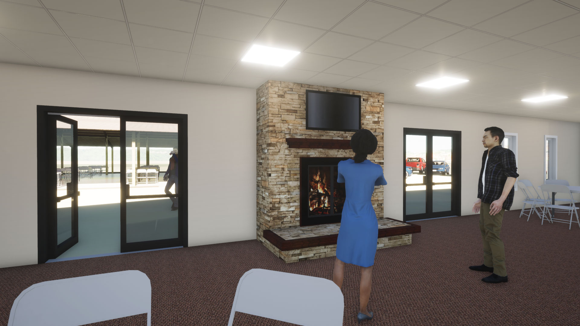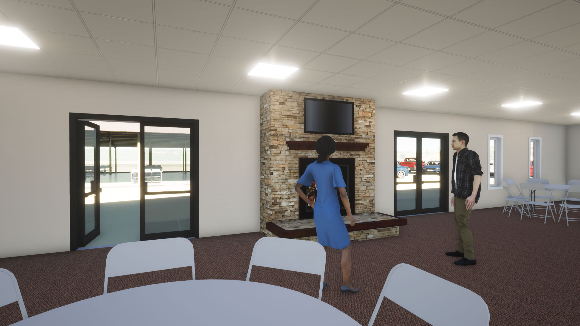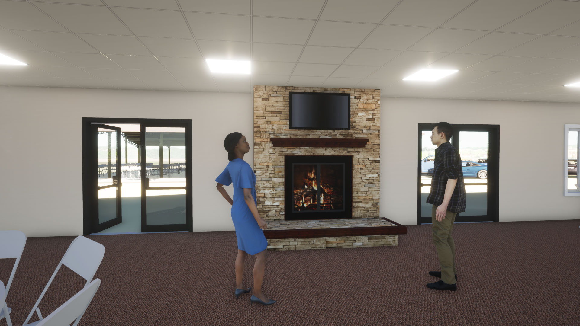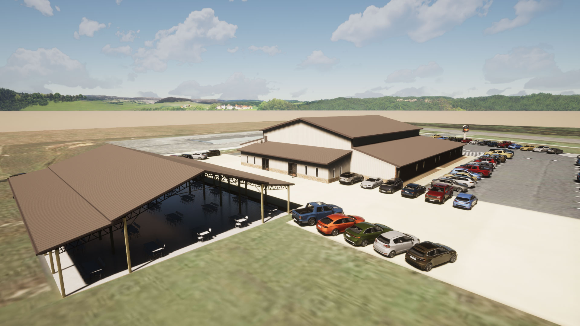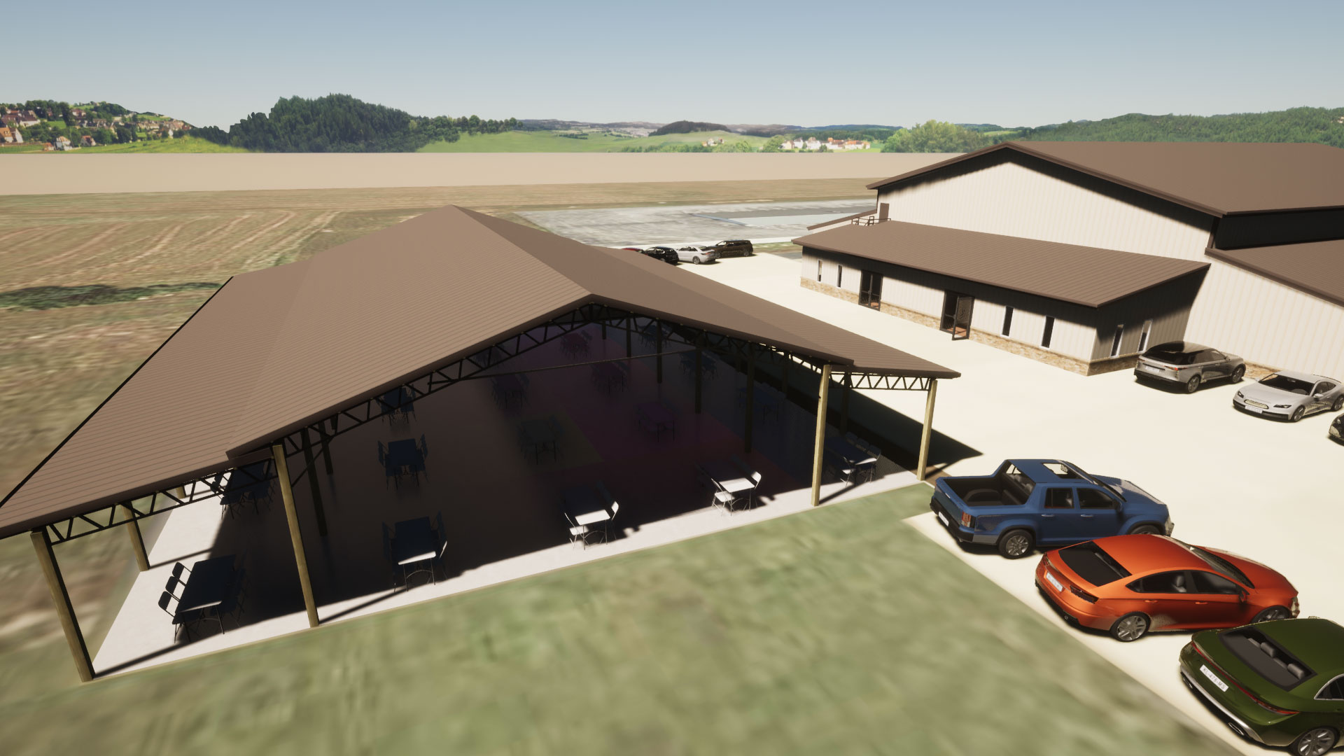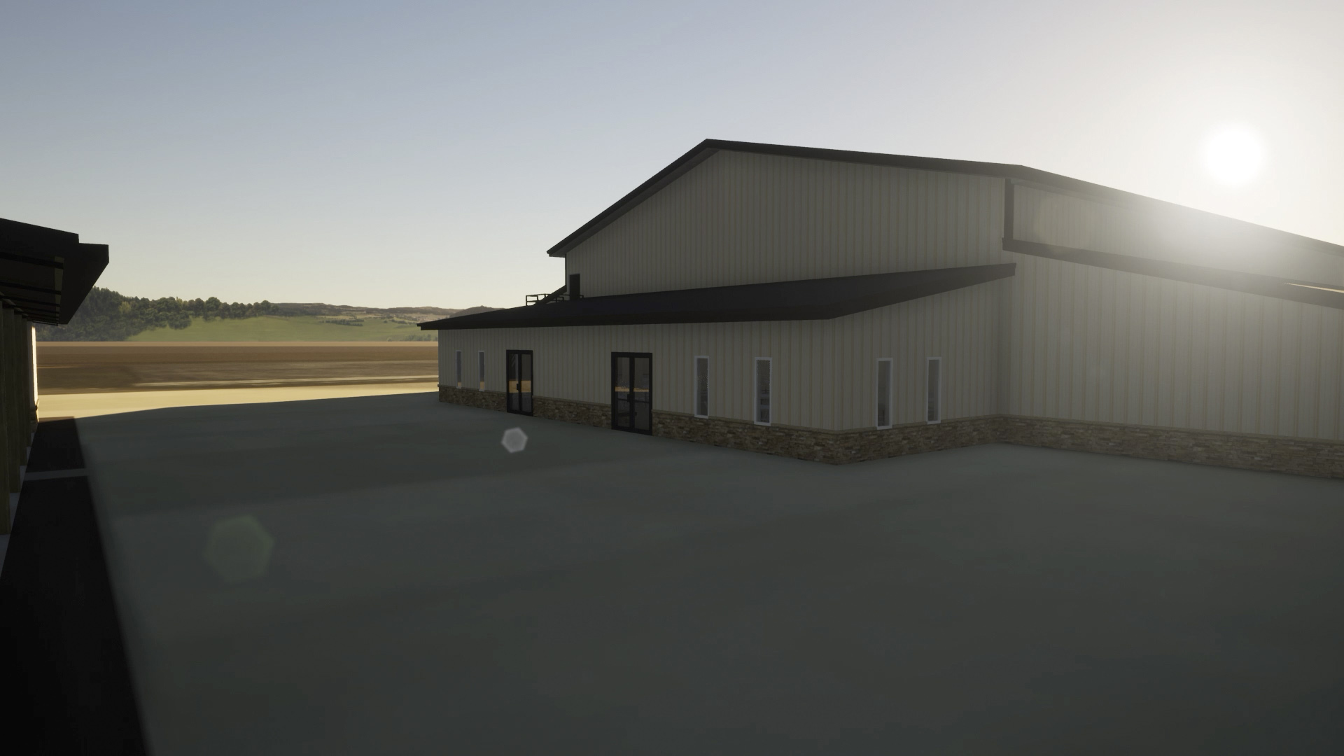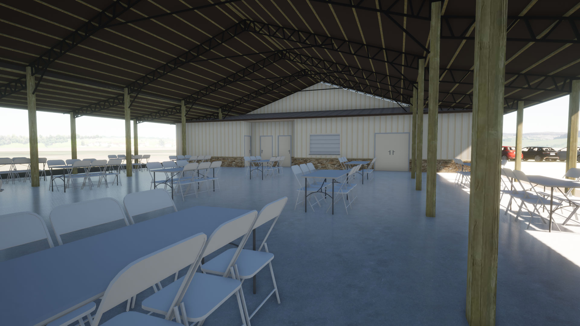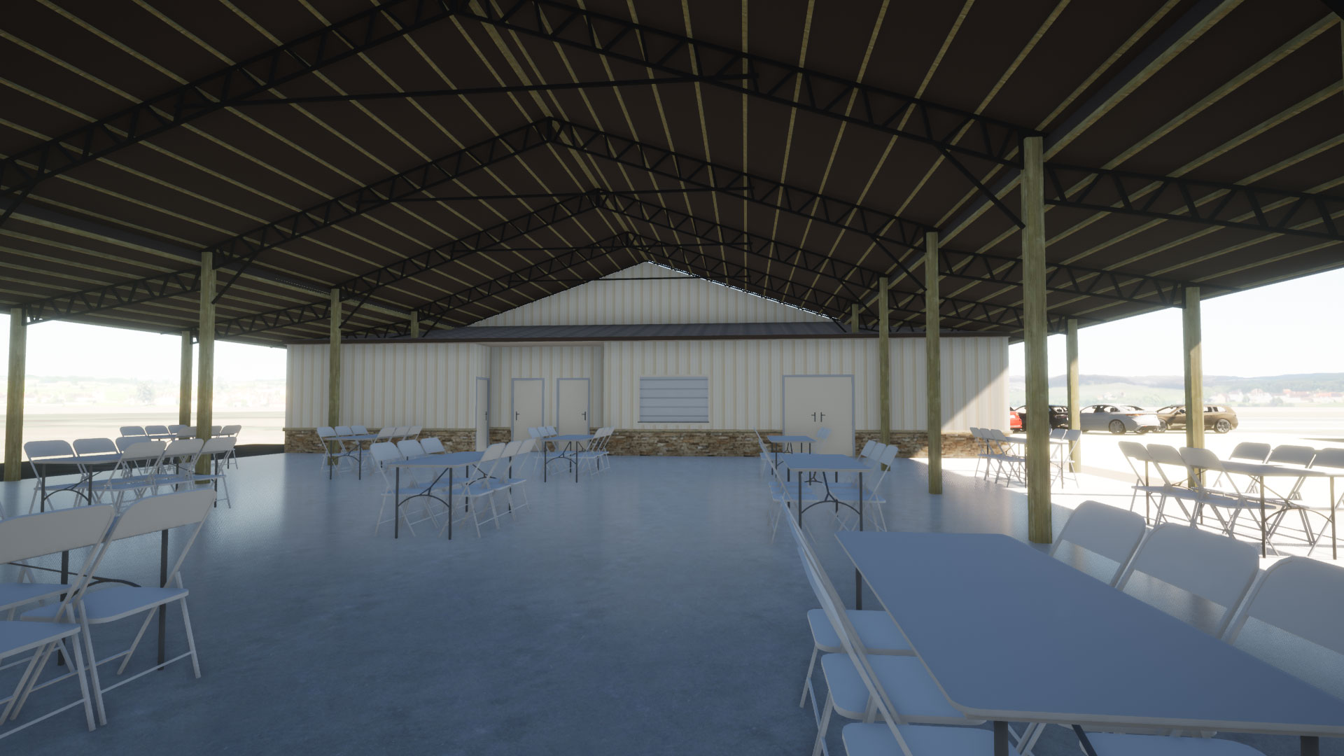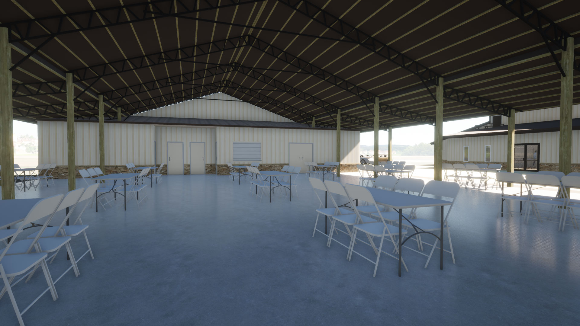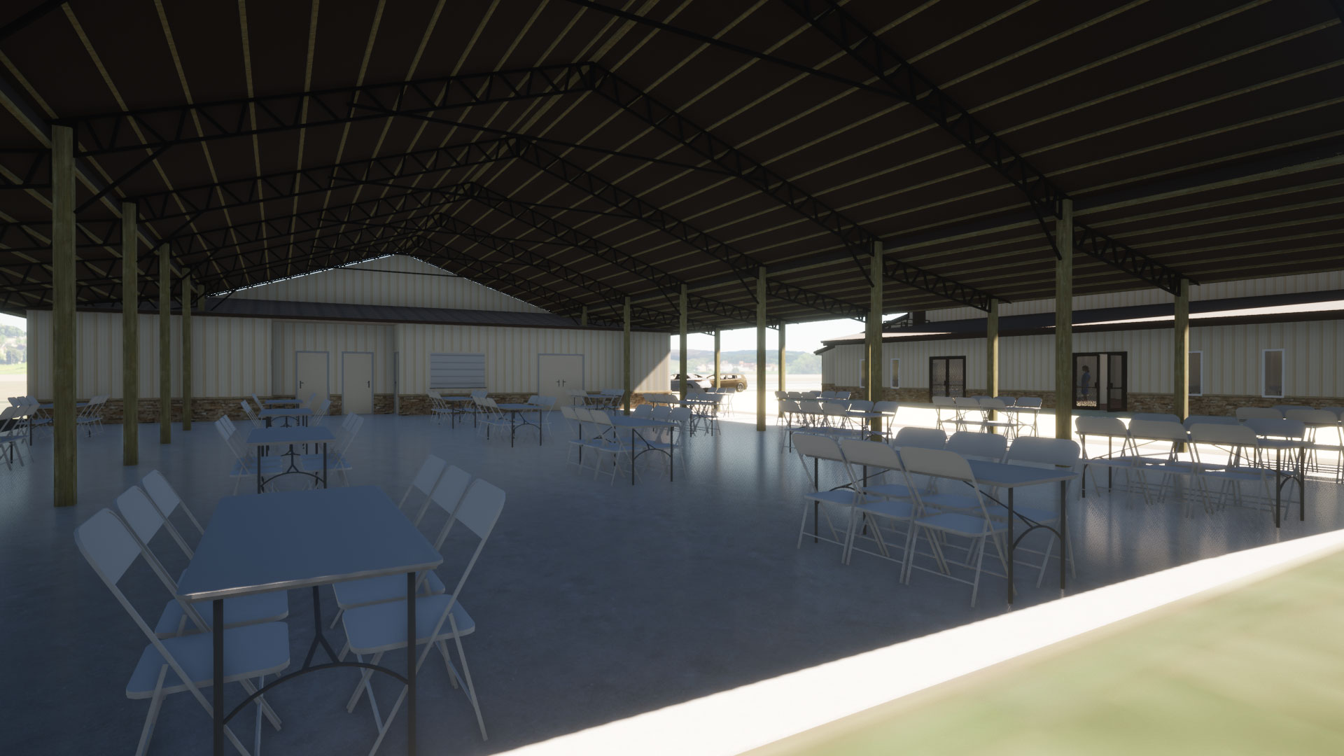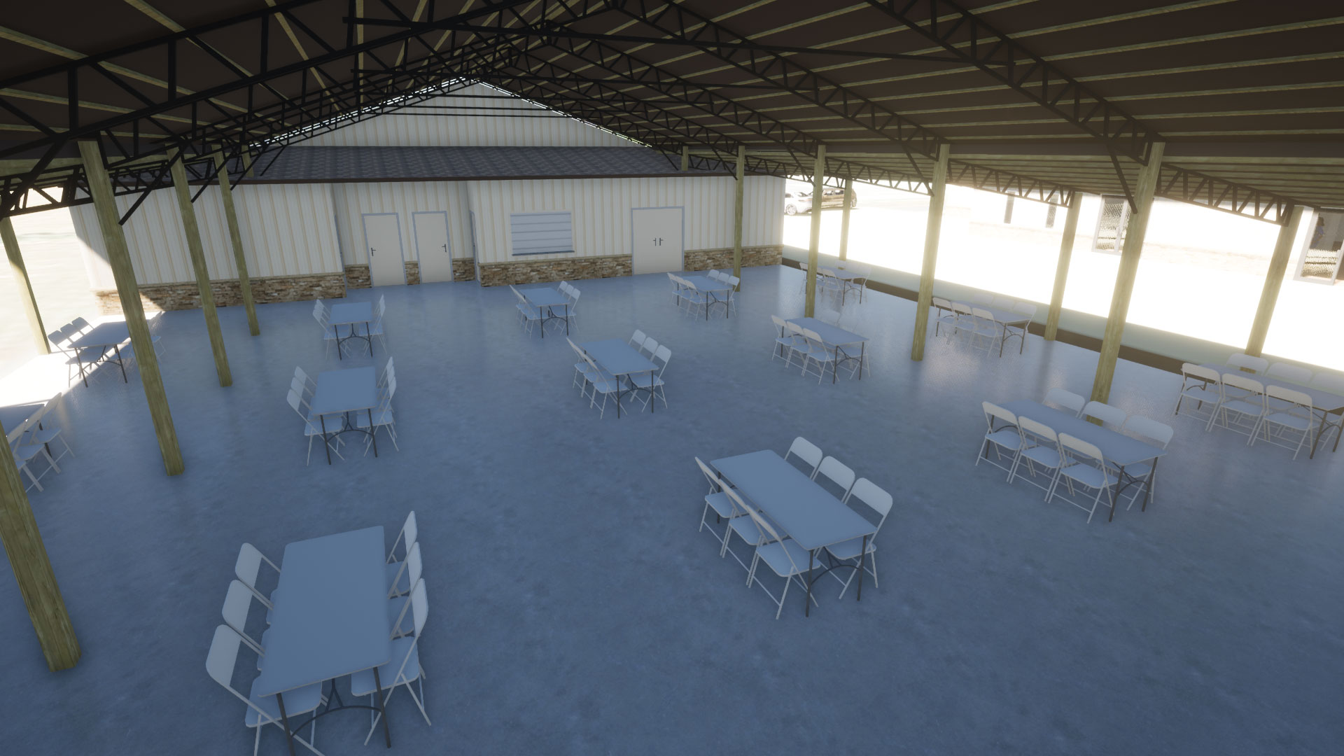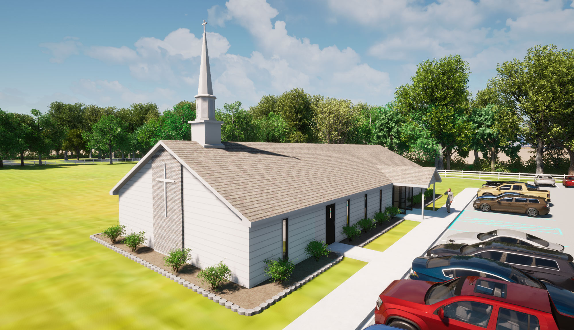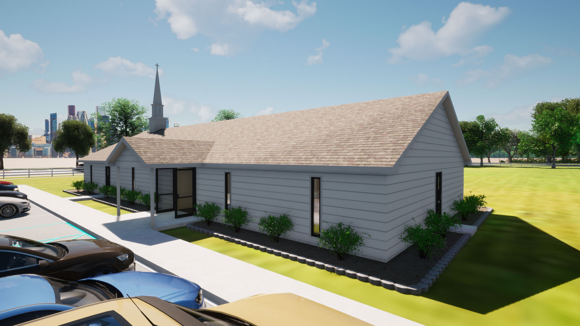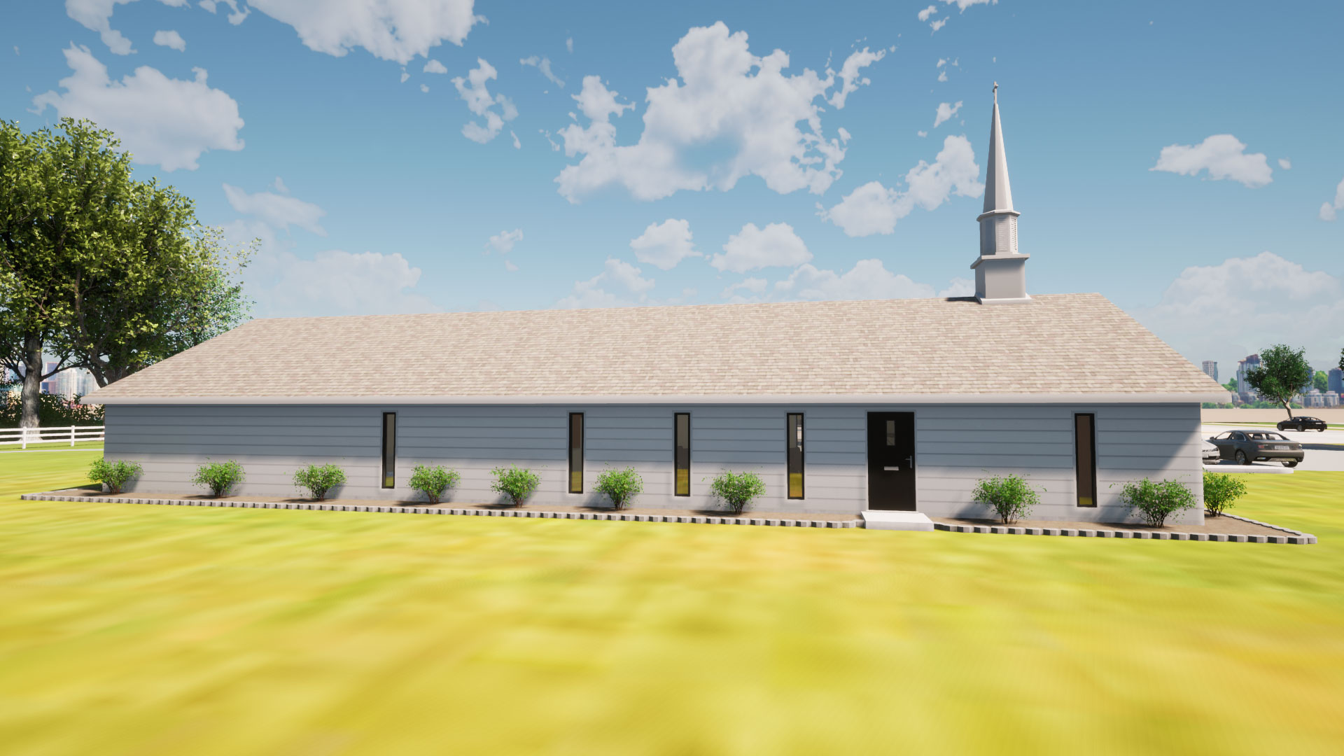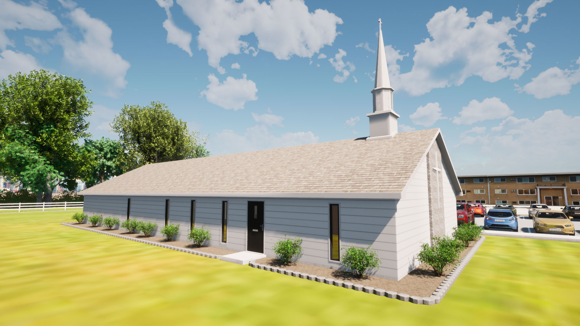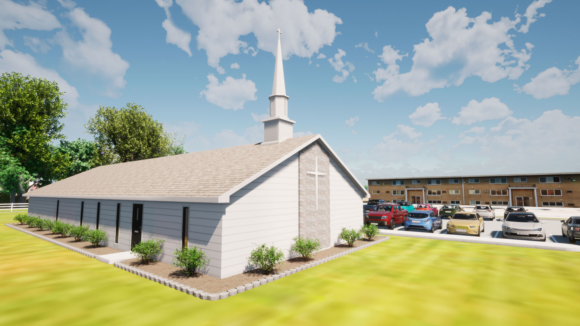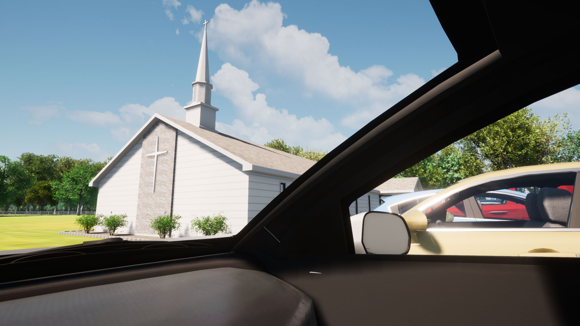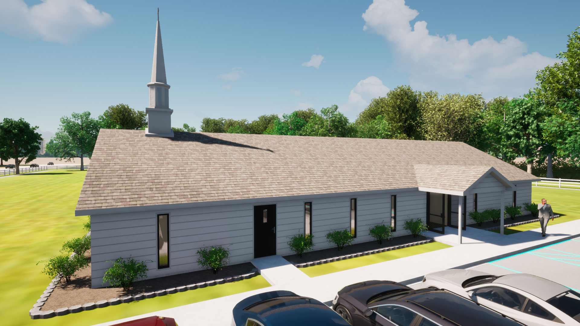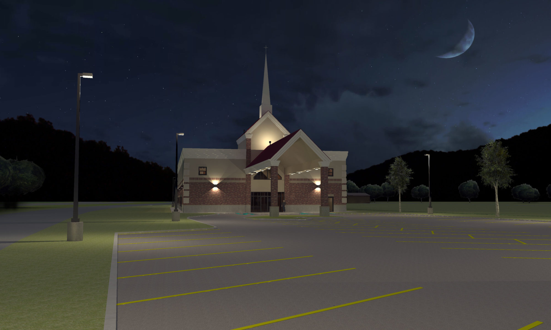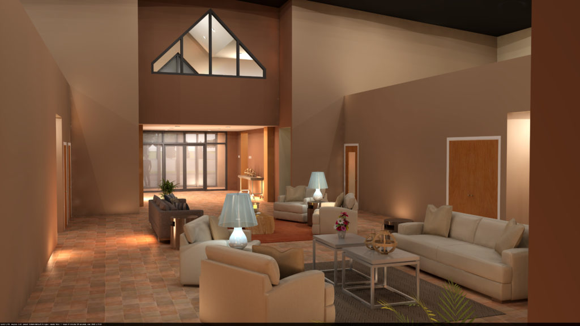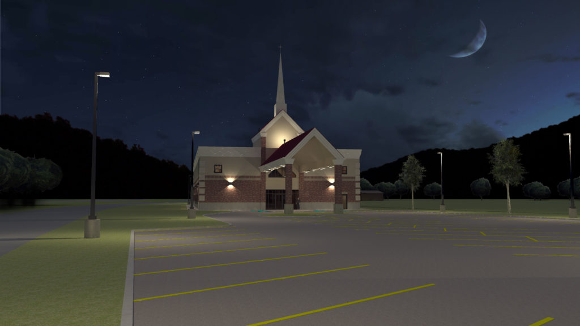My v1 DIY enclosure has been wildly popular, and now the new V2 DIY enclosure boasts awesome improvements over the V1, increasing rigidity and stability while maintaining usability, clean lines, printing times greatly reduced compared to Prusa’s V2 enclosure, and easily sourced parts. Assembly is easier than ever thanks to this ILLUSTRATED TUTORIAL / ASSEMBLY GUIDE.
It took many, many hours of work to prototype, test, and perfect the design, and still more hours to produce this illustrated, easy-to-follow assembly guide. Above is a screen shot showing actual pages with illustrations from the assembly guide. The parts download is still free on Thingiverse.com, and at only $2.99 for this illustrated assembly guide, you’re getting a great deal, while basically buying me a cookie in thanks for having served your needs. I trust this is a benefit to you. -Doug Joseph of Design8Studio
