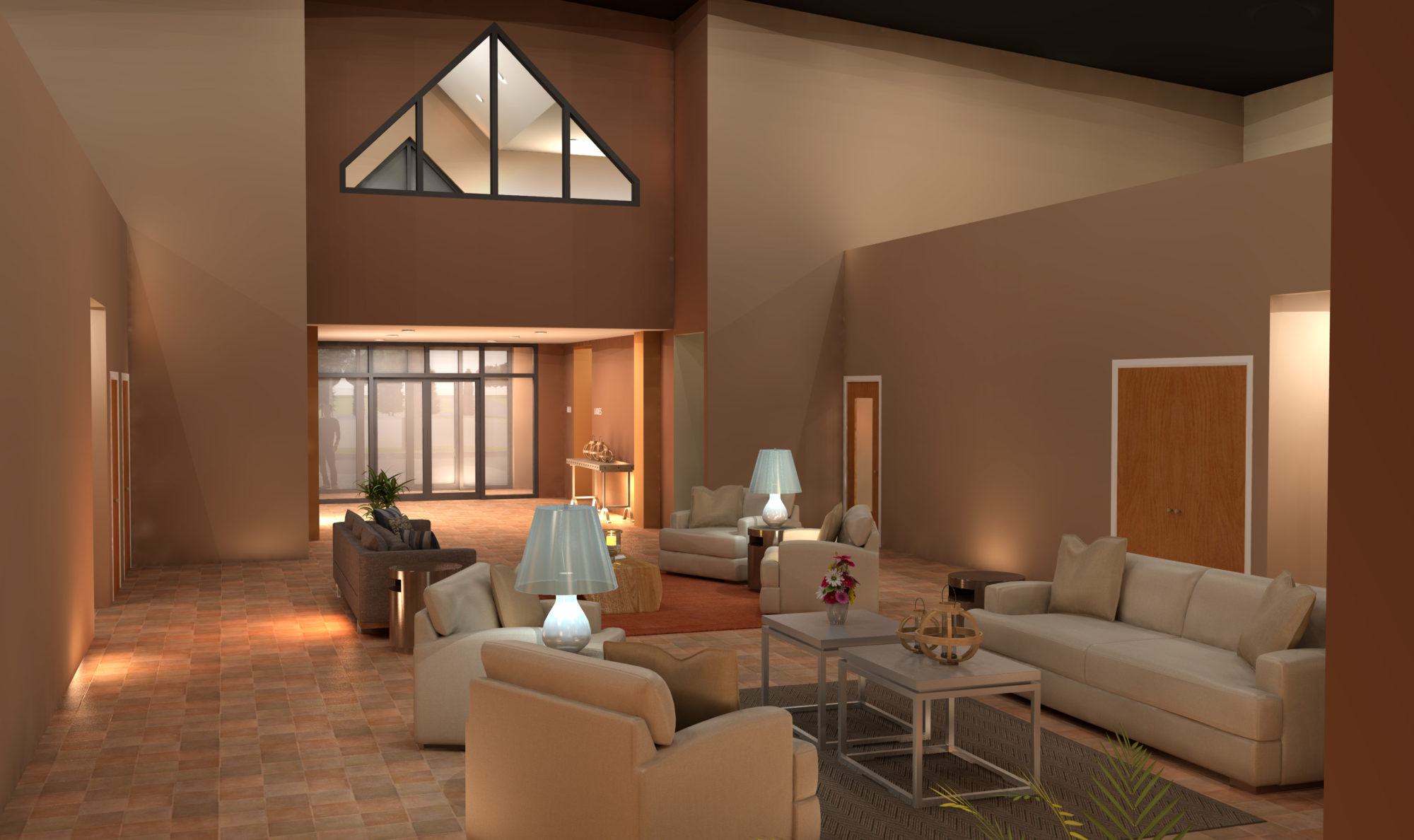Whatever you need custom designed/made, the Design8Studio workshop can most likely handle it.
The latest maker tool addition at Design8Studio is a CNC plasma table (see image below), capable of cutting steel sheet / steel plate more than a 1/2″ thick, and sizes as large as 2′ x 4′ with no tiling or re-registration needed, and as large as 4′ x 8′ if tiling/registration is utilized.

The custom designed wall art shown below measures 22 1/2″ in diameter, and is cut from 18 gauge steel. It’s currently on display proudly in the office of the Fire Chief of Bridgeport, WV.


The custom designed lifetime achievement award shown below involved use of both woodworking (for the cedar wood frame), color printing, laser engraving, and electrical/wiring for the internal LED illumination.











































